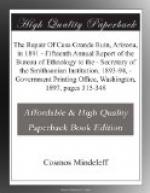It was deemed necessary to remove all the rubbish and debris within the building and from an area measuring 10 feet from the outer walls in every direction. Plate CXVII shows the extent of this area, and six sections are shown in plates CXVIII and CXIX, three on east-and-west lines and three on north-and-south lines. The lines along which these sections were made are indicated on the plan, plate CXVII. The ground level was determined by excavation, and is of course only approximate. The sections show the estimated amount of debris which was to be removed. Aside from other considerations, it was necessary to uncover the walls to the ground level in order to do the necessary underpinning.
It was planned to underpin the walls, where erosion at the ground level had weakened them, with hard-burned brick laid in cement mortar. Plate CXVII shows in a measure the extent of this erosion. The brick surface was to be set back an inch or two and faced with that thickness of cement mortar. Plate CXX shows the south front and plate CXXI the south and east fronts when the brickwork was completed, but before it was plastered, and will illustrate what was planned better than can a description.
This treatment, it was believed, would give a surface capable of effectually resisting atmospheric influences and the destructive action of flying sand, and at the same time would not disfigure the ruin by making the repairs obtrusive.
The broken-out lintels of openings were to be replaced, and the cavities above them filled in with brick faced with mortar similar to the underpinning.
The south wall, which was in a dangerous condition, was to be supported by three internal braces, as shown in the plan, plate CXVII. The longest brace or beam was necessarily of wood, as the wide range of temperature in this region, even between day and night, would produce so much expansion and contraction in an iron rod 60 feet long that without some compensating device the wall would be rocked on its base and its rapid destruction necessarily follow.
EXECUTION OF THE WORK
Appended to that portion of the sundry civil appropriation act approved March. 2, 1889,[1] in which certain expenses of the United States Geological Survey are provided for, is the following item:
Repair of the ruin of Casa Grande, Arizona: To enable the Secretary of the Interior to repair and protect the ruin of Casa Grande, situate in Pinal County, near Florence, Arizona, two thousand dollars; and the President is authorized to reserve from settlement and sale the land on which said ruin is situated and so much of the public land adjacent thereto as in his judgment may be necessary for the protection of said ruin and of the ancient city of which it is a part.
[Footnote 1: 25 Statutes, p. 961.]




