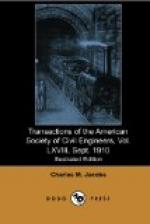The face of the concrete wall was rubbed and finished in a manner similar to that used on the walls between Ninth and Tenth Avenues, as described later.
Fig. 2, Plate LII, shows the east and central portions of the south abutment, completed and carrying the permanent viaduct, and the excavation completed for the west portion.
WORK BETWEEN NINTH AND TENTH AVENUES.
General Description.—The work involved the excavation of about 5.4 acres, between the west house line of Ninth Avenue and the east house line of Tenth Avenue, to an average depth of about 50 ft., the construction of a stone masonry portal at Tenth Avenue leading to the River Tunnels, and the construction around the site of the concrete retaining and face walls.
The following estimated quantities appear in the contract: Excavation of rock in trenches, 3,400 cu. yd.; excavation of rock in pit, 377,000 cu. yd.; excavation of all materials except rock in trenches, 6,500 cu. yd.; excavation of all materials except rock in pit, 34,000 cu. yd.; concrete, 1:3:6, in retaining walls, 4,580 cu. yd.; concrete, 1:3:6, in face walls, 7,460 cu. yd.; concrete, 1:2:3, with 3/4-in. stone, in face walls, 4,100 cu. yd.; stone masonry in portal, 247 cu. yd., etc., etc.
[Illustration: Fig. 7. (Full page image)
NINTH AVE. ABUTMENTS & KEY PLAN]
As previously stated, the contract price included the placing of all excavated material on scows at Pier 62, North River. Prior to this contract this pier had been used by the New York Contracting Company-Pennsylvania Terminal, for the disposal of excavated material from east of Ninth Avenue. In order to get the material to the pier, the contractor had excavated a cut under Ninth Avenue which came to the grade of 32d Street about midway between Ninth and Tenth Avenues, and a trestle was constructed from this point over Tenth Avenue and thence to the pier. Fig. 2, Plate XLVII, shows the east end of this cut, and Fig. 1, Plate L, shows the trestle, looking east from Tenth Avenue.
A 30-ton steam shovel was brought to the south side of the work, and commenced operating on July 9th, 1906. After working there about a month, the earth had been practically stripped off the rock, and the shovel was moved over to the north side where it excavated both earth and rock until August 10th, 1907.
At three points south of 32d Street and at one point north of 32d Street near Tenth Avenue, cuts were made in the rock to sub-grade, and from these cuts, together with the cuts on the west side of Ninth Avenue, all widening out was done and the excavation was completed. Fig. 1, Plate L, shows the excavation of the three cuts on the south side of 32d Street, the steam shovel operating on the north side of that street, and the material-disposal tracks and trestle. Fig. 3, Plate LII, shows the cuts joined up and the excavation along the south side practically completed.




