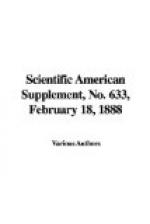is not favorable to the employment of a long or avenue
type of plan, it is too short and square; let us rather
try a plan of the open area order, such as Fig 32.
This is based on the short-armed Greek cross, with
an open center area; again there is an “advanced
guard” in the shape of an entrance block with
a porch; and the three apses at the end give architectural
emphasis to the
sacrarium. Fig. 35 is
another idea, the special object of which is to give
an effect of contrast between the entrance, approached
first through a colonnaded portico, then through an
internal vestibule, lighted from above, and flanked
by rows of small coupled columns; then through these
colonnaded entrances, the inner one kept purposely
rather dark, we come into an interior expanding in
every direction; an effect of strong contrast and
climax. If our plot of ground again be so situated
that one angle of it is opposite the vista of two
or more large streets, there and nowhere else will
be the salient angle, so to speak, of the plan, and
we can place there a circular porch—which
may, it is evident, rise into a tower—and
enter the interior at the angle instead of in the
center; not an effective manner of entering as a rule,
but quite legitimate when there is an obvious motive
for it in the nature and position of the site.
A new feature is here introduced in the circular colonnade
dividing the interior into a central area and an aisle.
Each of these plans might be susceptible of many different
styles of architectural treatment; but quite independently
of that, it will be recognized that each of them represents
in itself a distinct idea or invention, a form of
artistic arrangement of spaces, which is what “plan,”
in an architectural sense, really means.
* * * *
*
THE LOWE INCANDESCENT GAS BURNER.
This burner is in the form of a cylinder made of a
composition in which magnesium predominates, and gives
a light of 210 candle power with a consumption of
three and one-half cubic feet of gas per hour.
[Illustration]
The cylinder to be heated to incandescence is firmly
held in place on a metal spindle, which is slowly
revolved by means of an ingenious clock-work in the
base of the fixture. The arrangement is such that
by turning off the gas the clock-work is stopped,
and by the turning on of the gas, it is again set
in motion. The movement of the spindle is so
slow that a casual observer would not notice it, there
being only one revolution made in twenty-four hours.
The object of this movement is to continually present
new surface to be heated, as that which is exposed
to the high temperature wears away, similarly to the
carbons used in electric lighting, though much more
slowly.
These burners can be made of 2,000 candle power, down
to fifty candle power.
Pure oxygen can now be obtained from the atmosphere
at a cost of about twenty-five cents per 1,000 cubic
feet, and the small amount required to supplement
the fuel water gas in producing this light can be supplied
under proper pressure from a very small pipe, which
can be laid in the same trench with the fuel gas pipe,
at much less cost than is required to carry an electric
wire to produce an equal amount of light.




