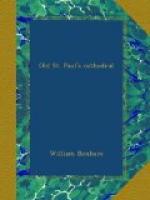North of the Pardon Churchyard was the College of the Minor Canons, bordering on Paternoster Row; and between it and the cathedral, in an open space, which in older times was the authorised meeting-place of the folkmote, was Paul’s Cross. There is no doubt of its exact situation, for during his valuable explorations into the history of the cathedral, Mr. Penrose discovered its foundations, six feet below the pavement, and this site is now marked by an inscription. It is all now laid out as a pleasant garden, and a goodly number of people may be seen there daily feeding the tame pigeons.
I have shown already (see Mediaeval London, p. 8) that the Folkmote was held on a large green, east of the cathedral. There were three such meetings yearly, to which the citizens were summoned by the ringing of the great cathedral bell. When the first Cross was erected on the ground there is no record to show. We may take for granted that there was first a pulpit of wood. Not only were sermons preached, but proclamations and State announcements were delivered from it, also Papal bulls, excommunications, and the public penance of notorious offenders. In the quaint language of Carlyle, Paul’s Cross was “a kind of Times newspaper of the day.” On important occasions, the Lord Mayor and Aldermen came in state. Sometimes even the King came with his retinue, and a covered seat was placed for them against the cathedral wall, which may be noticed in our engraving. If there was an important meeting, and the weather was unfavourable, the meeting was adjourned to the “Shrowdes,” that is, to the crypt, which, as we have already seen, was now converted into the Church of St. Faith.
The Cross was damaged by lightning in 1382, and was rebuilt by Bishop Kempe (1448-1489). It had stone steps, the pulpit was of strong oak, and it was roofed in with lead. This was the building which was standing as we closed our account of the cathedral at the beginning of the Tudor dynasty. We shall see more of it hereafter in our historical memorials.
On the north side of the Cathedral Nave was the Bishop’s residence, with a private door leading into the cathedral. Of the appearance of the west front of the cathedral we cannot speak with certainty, as it disappeared to make way for Inigo Jones’s porch, to which we shall come hereafter. But there were, as usual, three entries, of which the middle had a fine brazen door-post, and there are two towers to be noted. That on the north was part of the Bishop’s Palace; that on the south was commonly known as Lollards’ Tower. It was the place for imprisoning heretics, and there are ugly stories about it. For example, a man named Hunne, who had been found in possession of some Wycliffite tracts, was confined here by Bonner, and was presently found hanged. It was said that he had committed suicide. But it was declared that the appearances rendered this theory impossible, and Bonner was generally believed to have incited murder; so much was this believed, in fact, that he was hated by the citizens from that time.




