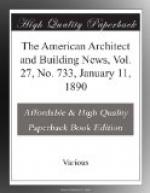This house has recently been completed for Mr. E.C. Philp, and stands in one of the best suburbs of the city. The materials employed are Wellington red brick for the facings above plinth, with Broseley tiles for the roofs, the few stone dressings being of Ham Hill. The walling up to the plinth level is of Westleigh limestone, as are also the piers surrounding the site, with wrought-iron railing between same. The principal chimney-pieces in the house have been made to special design, and are chiefly executed in American walnut and pitch-pine. The dining-room is panelled the full height up to a richly-modelled frieze in plaster, all to design, and the ceiling of this apartment is also panelled.
DESIGN FOR BOARD SCHOOLS. MR. GEORGE W. WEBB, A.R.I.B.A., ARCHITECT, READING, ENG.
This design was prepared in competition for schools near London, but, owing to a mistake in the date for sending in designs, it was too late for the competition. The plan is on the central hall system for boys and girls, the hall being 110 feet by 54 feet, and top-lighted. Fourteen class-rooms, each 30 feet by 20 feet, are provided, each divided from the central hall by movable glass screens. The infants’ school, lodge, etc., form detached buildings. The total cost was estimated at L16,000.
FOOTNOTES:
[Footnote 5: It should always be kept in mind that these illustrations from the “Baronial and Ecclesiastical Antiquities of Scotland,” by R.W. Billings, are republished very largely for the sake of giving instruction in one manner of the rendering of architectural drawings.]
* * * * *
METHODS OF REDUCING THE FIRE LOSS.[6]
[Illustration: OLD DOORWAY AT NEWPORT R.I.]
The liability to injury by fire is a hazard inherent to all buildings, and this danger is a constant menace whose threatening destruction of values imposes upon the owner a persistent consideration, which endures as long as the building stands.
As every method of construction, the various mechanical processes and the stock in each stage of manufacture bears some relation to the fire-hazard as a supporter or possible originator of combustion, the engineer whose duties pertain to these matters must necessarily also consider the question of the fire-hazard in the important phase of prevention, as well as the direct application of those engineering problems required in the design and installation of fire apparatus.
The fire-loss is a most oppressive tax, much of which can be abated by the application of well-established means of prevention. In a practical sense, certain fires are to be considered as unpreventable, being caused by exposure to fires in other burning buildings, but there are very few fires whose destructive results might not have been prevented by the exercise of precautions entirely feasible in their nature.




