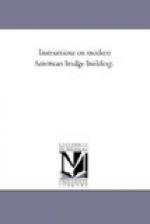Below are given the dimensions of a Howe bridge on the Vermont Central R.R., at South Royalton, (single track, deck.)
No. of Upper Lower Span. Rise. Panels. Chord. Chord. Braces. Counters. 150 20 12 4—6-1/2 x 13 4—6-1/2 x 13 2—8 x 9 1—8 x 9
Rods. Transverse Bracing. Braces. Rods. 3—1-1/4” 6 x 8 7/8
The bridge over the White River, on the Passumpsic R.R., is a Howe Truss, strengthened by an arch. The verticals are of wood, and the diagonals foot on steps formed by enlarging the ends of the verticals. The counters are in two lengths, and are adjusted by wedges at the points where they intersect the braces. The bridge is in two spans, and has a double track, and consequently three trusses. There are two timber arches to each truss, and the truss is supported on them by connecting them to the verticals by short cross pieces notched into the posts, and resting on the upper surface of the arches. It is a very stiff bridge, and similar to the one at Bellows Falls, both having their axis oblique to the channel of the stream they cross. The timbers could hardly be procured now, except at great expense.
No.
of Upper Lower
Span Pan- Rods Chord Chord Braces Counters
Uprights Arches
els
182 14 21 2—8 x16 2—8
x17, 1—21 x8 1—8 x10 21 x11
2—8 x9
1—5 x16 2—4
x17,
1—5 x17,
Diagonals 6 x 8, Rods 7/8. Floor timbers suspended both from arches and truss, 9 x 13; stringers 10 x 14.
In the Cheshire Bridge, the braces are only 20x8, and the span is only 175 feet, the number of Panels being 14, as in the W.R. Bridge—the other dimensions are the same. Below are given the dimensions of a Howe Truss of 108 ft. span, weight to be borne on upper chord.
No. of Upper Lower E. Floor Rise Camber Pan- Chord Chord Braces Counters Rods Timbers Ft. Ins. els Ins. Ins. Ins. Ins. Ins. Ins.
13-1/2 3 12 8—3 x12 8—3 x12 2—8 x10 1—7 x10 2—2-1/8 9 x16
As plank is used for the chords, the pieces must be bolted thoroughly with 5/8 bolts.
A form of bridge that has been used to some extent on the Baltimore and Ohio Railroad, by Mr. Latrobe, is the Arch Brace Truss. In this form of Truss the braces lead directly from the abutments to the head of each vertical; thus the load is transferred at once to the abutments, without passing through a series of web members. The counterbracing is effected by means of a light lattice,—and is applied to both sides of the chords, and the intersections of the diagonals are fastened while the bridge is strained by a load—thus preventing recoil—so that the effect of a moving load is to lighten the strain on the lattice—without otherwise affecting the Truss.
[Illustration: Pl. III. with Fig. 1., Fig. 2., Fig. 3., Fig. 4., Fig. 5.]




