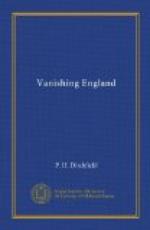He built his walls of stone. We must not imagine, however, that an early Norman castle was always a vast keep of stone. That came later. The Normans called their earliest strongholds mottes, which consisted of a mound with stockades and a deep ditch and a bailey-court also defended by a ditch and stockades. Instead of the great stone keep of later days, “foursquare to every wind that blew,” there was a wooden tower for the shelter of the garrison. You can see in the Bayeux tapestry the followers of William the Conqueror in the act of erecting some such tower of defence. Such structures were somewhat easily erected, and did not require a long period for their construction. Hence they were very useful for the holding of a conquered country. Sometimes advantage was taken of the works that the Romans had left. The Normans made use of the old stone walls built by the earliest conquerors of Britain. Thus we find at Pevensey a Norman fortress born within the ancient fortress reared by the Romans to protect that portion of the southern coast from the attacks of the northern pirates. Porchester Keep rose in the time of the first Henry at the north-west angle of the Roman fort. William I erected his castle at Colchester on the site of the Roman castrum. The old Roman wall of London was used by the Conqueror for the eastern defence of his Tower that he erected to keep in awe the citizens of the metropolis, and at Lincoln and Colchester the works of the first conquerors of Britain were eagerly utilized by him.
One of the most important Roman castles in the country is Burgh Castle, in North Suffolk, with its grand and noble walls. The late Mr. G.E. Fox thus described the ruins:—
“According to the plan on the Ordnance Survey map, the walls enclose a quadrangular area roughly 640 feet long by 413 wide, the walls being 9 feet thick with a foundation 12 feet in width. The angles of the station are rounded. The eastern wall is strengthened by four solid bastions, one standing against each of the rounded angles, the other two intermediate, and the north and south sides have one each, neither of them being in the centre of the side, but rather west of it. The quaggy ground between the camp and the stream would be an excellent defence against sudden attack.”
[Illustration: Burgh Castle]
Burgh Castle, according to the late Canon Raven, was the Roman station Gariannonum of the Notitia Imperii. Its walls are built of flint-rubble concrete, and there are lacing courses of tiles. There is no wall on the west, and Canon Raven used to contend that one existed there but has been destroyed. But this conjecture seems improbable. That side was probably defended by the sea, which has considerably receded. Two gates remain, the principal one being the east gate, commanded by towers a hundred feet high; while the north is a postern-gate about five feet wide. The Romans have not left many traces




