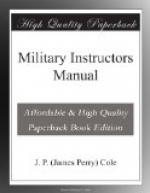Now draw sky line connecting transposed marks, then such other points as crests, trenches, houses, etc. After practice most other features can be drawn in without reorienting, the sky line having been drawn. The vertical elevation should be slightly exaggerated. Objects in the background should be drawn in lightly while nearby features are indicated by heavy lines. Avoid details, draw only silhouette, shade only in showing woods.
LESSON 8. (FIELD WORK—FIVE HOURS.)
PROBLEM.—Make complete area sketch including contours, with no data furnished other than the initial elevation.
Before commencing the work summarize the important points involved.
1. If possible select a base
line.
2. Locate as many points by
intersection as possible.
3. Make traverse by road, check
locations by resection.
4. At good observation points
observe and complete the sketch as far
as possible.
At each station keep the following points in view:
1. Back sight on previous station.
2. Select new sighting point
ahead.
3. Determine elevation by slope
board.
4. Put in contours where possible
noting the drainage and critical
points of the general slope and the terrain.
5. Put in details along traverse
just made of all topographical
features of military importance.
6. Determine your present elevation.
7. Make as many shots for intersection
as you can and mark them.
8. Look for possible resection
shots.
LESSONS 9 AND 10. (FIELD WORK—NINE HOURS.)
PROBLEM.—Make a road sketch of about 12 miles with scale of 3 inches to the mile, V.I. 20 feet. This should include details of military importance to a distance of 300 yards on either side of the road.
Keep in mind these points:
1. Start carefully and give
attention to every part of the map.
2. Keep the board properly
oriented.
3. Watch the water drainage
systems.
4. Put down all necessary details
at each setup.
5. Note high hills and towns
not on immediate route, condition of
roads, fences, cultivation, hedges, cuts and fills,
bridges (kind and length), railroads, telegraph and
telephone lines, schools, churches, etc., notice
particularly woods and points of concealment for hostile
troops.
Do the work at each station for elevation, contours and the noting of necessary details so that the sketch will be complete as you go along. Make certain that the title of the sketch, scale, orientation, etc., are all clearly indicated, for a road map may have to be completed by another or may be called for suddenly when it will be useless without these details.
Remember there are but two things absolutely essential to a good road sketch; a good traverse and the location of the drainage system in its relation to this traverse. With this control approximate contours can be drawn by anyone having a knowledge of the principles of topography. Never plot unimportant details. Prominent buildings and farm houses are of value for locating oneself. Woods and orchards are shown for tactical reasons but no one can expect to show every fence, ditch or bit of cover that might hide a patrol.




