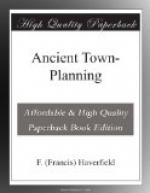Another instance may be found still further east, in the land beyond Jordan, at the capital of the Hauran, Bosra, anciently Bostra. Little has been achieved in the way of exploration of this site beyond studies of the stately ruins of theatres, palaces, temples, triumphal arches, aqueducts. Little can therefore be said as to the date of its ground-plan. But it was rectangular in outline, or nearly so; and its streets crossed at right angles and enclosed rectangular insulae.[113] The place owes all its greatness to Rome. During the second century it was the fortress of the Legio III Cyrenaica, which guarded this part of the eastern Roman frontier. About A.D. 225 it became a ‘colonia,’ and perhaps we should date from this the town-plan just described (fig. 34).
[113] Baedeker, Palestine and Syria (1906), p. 162.
This rectangular planning remained long in use in the Eastern Empire. When in A.D. 705 (as it seems) the town of Chersonnesus in the Crimea was rebuilt after a total destruction, it was rebuilt on a symmetrical plan of oblong ‘insulae’ (25-30 by 60-70 yds. area). Its streets were mean and narrow. But their plan at least was apparently more regular than that of their predecessors.[114]
[114] Minns, Greeks and
Scythians, pp. 493, 508, and references
there given.
CHAPTER X
ROMAN BUILDING-LAWS
Archaeology tells us that the western half of the Roman Empire and many districts in its eastern half used a definite town-plan which may be named, for brevity, the chess-board pattern. It remains to ask whether literature, or at least legal literature, provides any basis of theory or any ratification of the actual system which archaeology reveals. Of augural lore we have indeed enough and to spare. We know that the decumanus and the cardo, the two main lines of the Roman land-survey and probably also the two main streets of the Roman town-plan,[115] were laid out under definite augural and semi-religious provision. We should expect to find more. A system of town-planning that is so distinctive and so widely used might reasonably have created a series of building-laws sanctioning or modifying it. This did not occur. Neither the lawyers nor even the land-surveyors, the so-called Gromatici, tell us of any legal rules relative to town-planning as distinct from surveying in general. The surveyors, in particular, are much more concerned with the soil of the province and its ‘limitation’ and ‘centuriation’, than with the arrangements of any individual town, and, whatever their value for extramural boundaries,[116] throw no light on streets and ‘insulae’.
[115] See p. 73.
[116] Schulten, Hermes, 1898, p. 534.




