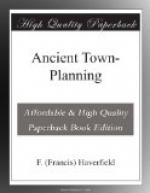[64] i. 5 (21), 6 (28, 29).
On the other hand there seems no great difficulty in the idea that the regularization of the old Italian town-plan by Greek influence took place spontaneously in the late Republic. We cannot, indeed, date the change. It must remain doubtful whether it came by degrees or all at once,[65] and whether the right-angled plans of towns like Aquileia[66] or Piacenza belonged to their first foundation, i.e. to about 180 B.C., or to later rearrangements. But it seems reasonable to believe that a Graeco-Italian rectangular fashion of town-planning did supersede an earlier, irregular, Italian style, and had become supreme before the end of the Republic.
[65] Perhaps about 180 B.C., Mommsen, Roman Hist. iii. 206.
[66] Aquileia was set up in 181 B.C. to guard the north-east gate of Italy, and was reinforced in 169. Its remains, so far as excavated, show a rectangular plan of oblong ’insulae’—some of 1-1/2 acres (74 by 94 yards), some larger—while, till its downfall, about A.D. 450, we hear no word of refoundation or wholesale rebuilding. But if its original area be the space of 70 acres which is usually assigned, that is not rectangular but a square somewhat askew, which fits very badly with the rectangular street-plan, and one would incline to ascribe the latter to a later date. See Maionica, Fundkarte von Aquileia.
CHAPTER VII
INSTANCES OF ITALIAN TOWN-PLANS
The preceding chapters have dealt with the origins and general character of the Italian town-plan. We pass now to the remains which it has left in its own home, in Italy. These are many. In one city indeed, the greatest of all, no town-planning can be detected. Like Athens and Sparta, Rome shows that conservatism which marks so many capital cities. No part of it, so far as we know, was laid out on a rectangular or indeed on any plan.[67] It grew as it could. Its builders, above all its imperial builders, cared much for spectacular effects and architectural pomp. Even in late Republican times the gloomy mass of the Tabularium and the temples of the Capitol must have towered above the Forum in no mere accidental stateliness, and imperial Rome contained many buildings in many quarters to show that it was the capital of an Empire. But for town-planning we must go elsewhere.
[67] The traces of prehistoric
planning detected by some writers
in Rome are very dubious.
The sources of our knowledge are twofold. In a few cases archaeological excavation has laid bare the paving of Roman streets or the foundation of Roman house-blocks. More often mediaeval and modern streets seem to follow ancient lines and the ancient town-plan, or a part of it, survives in use to-day. Such survivals are especially common in the north of Italy. It is not, indeed, possible to gather a full list of them. He who would do that needs a longer series of good town-maps and good local histories than exist at present; he needs, too, a wider knowledge of mediaeval Italian history and a closer personal acquaintance with modern Italian towns, than a classical scholar can attempt. But much can be learnt even from our limited material.[68]




