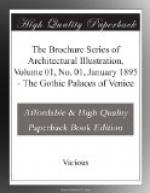VI. and VII.
Two portions of the facade of the Ca D’oro, Venice.
This, next to the Ducal Palace, is the most elaborate and it might be said the most beautiful of the Gothic Venetian palaces. It has been considerably changed in the various restorations to which it has been subjected, but still has enough of its original features to remain a wonderfully beautiful building. It is an extreme example of the characteristic disregard of the ordinary principles of building construction to be found throughout the work we have been considering. Fergusson’s remarks upon this failing of the Venetian architects is pointed and well considered. He says: “Most of the faults that strike us in the buildings of Venice arise from the defective knowledge which they betray of constructive principles. The Venetian architects had not been brought up in the hard school of practical experience, nor thoroughly grounded in construction, as the northern architects were by the necessities of the large buildings which they erected. On the contrary, they merely adopted details because they were pretty, and used them so as to be picturesque in domestic edifices where convenience was everything, and construction but a secondary consideration.”
The Ca D’oro was probably built about the middle of the fourteenth century.
Evidences of the use of color in this facade can be plainly seen in the photographic views, and the contrast of the deep shadows and flat wall surfaces is strikingly beautiful.
VIII.
The Palazzo Pisani.
This palace is of the late Gothic period, nearly approaching the Renaissance. It is situated on the lower reach of the Grand Canal.
In all of the examples here selected a marked predominance of horizontal treatment will be observed. The roofs are flat, and arcades and balconies all help to emphasize the horizontal direction in the design. This, it will be observed, is distinctly different from the contemporary Gothic of the rest of Europe.
* * * * *
Notable examples of American buildings modelled after or in the style of the Venetian palaces are the Chicago Athletic Club, the Montauk Club, Brooklyn, and the new building adjoining the Hoffman House, Madison Square, New York.
[Illustration: IV. Window Tracery in the Palazz, Cavalli, Venice.]
The Brochure Series
of Architectural Illustration.
PUBLISHED MONTHLY BY
BATES & GUILD,
6 Beacon Street, Boston, Mass.
Subscription Rates per year 50 cents, in advance. Special Club Rate for five subscriptions $2.00.




