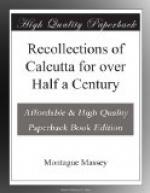[Illustration: Photo. by Johnston & Hoffmann Frontage of Writers’ Buildings from East to West.]
[Illustration: Photo. by J & H. Distant view of Writers’ Buildings, taken before the Dalhousie Institute was built.]
Of course most of us know that Writers’ Buildings in the days of Clive and Warren Hastings was the home and resting place of the young civilians on their first arrival in Calcutta, and who were then designated Writers, from which fact there appears little doubt the place derives its name.
One of the very earliest street alterations and improvements that comes to my recollection was in Canning Street, just at the junction of Clive Row, on the space of ground extending from the latter for some distance to the east, and north as far as the boundary wall of Andrew Yule & Co.’s offices, leaving but a narrow strip of a lane running parallel to the latter and affording access to China Bazaar on the east and beyond. When I first came to Calcutta this space was occupied by a very mediaeval, ancient, and old-fashioned building having a flagged, paved courtyard in front, surrounded by high brick walls. It divided Canning Street into two distinct sections, effectually obstructing through communication between east and west, except for the narrow strip of passage above referred to. The place was then known as it is at the present day as Aloe Godown or Potato Bazaar, and was in the occupation of George Henderson & Co. as an office when they were agents of the Borneo Jute Co., afterwards converted into the Barnagore Jute Co. When it was pulled down, it of course opened out free communication between east and west and allowed of the erection of the buildings we see on the north and south of the eastern portion. Whilst on this subject I must confess to a lapse of memory in respect of what Clive Row was like at that particular period. I am half inclined to the belief that it did not exist as an ordinary thoroughfare and had no houses on it; also that more or less it was filled up by the compounds of the various houses situated on the western side of China Bazaar. At the same time, however, it may have given access of very restricted dimensions to the north and west of Aloe Godown, but the entrance which we always used was the gateway in Canning Street facing due west.




