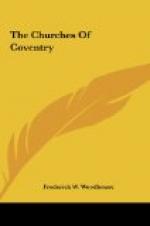The east end of the north aisle is now the organ chamber, and was originally the Lady Chapel. The base of the altar still exists, and so does the piscina in the south wall.
In connection with these or other altars we hear of a payment of 22_d_., in 1474, for painting a cloth for the image of St. John Baptist, and in 1462 sums of 40_s_. and 7_s_. were paid to a sculptor of Burton-on-Trent for an alabaster statue of the Virgin and a base for it.
At the foot of the south-west tower-pier are some decayed but interesting ancient tiles. The new ones have been copied from them.
The vicissitudes in the church’s fortunes have left little for us to see that is not part and parcel of the structure.
That there were “orgaynes” as early as 1461 we know from entries in the city records giving the cost at different times of wire, glue, nails, thread, etc., for the reparation of them, while a payment of 2_d_. for “a string” suggests that they were a combination of wind and string stops, similar to the 1733 organ of St. Michael’s as built by Thomas Swarbrick. In 1519 the Prior bought the “metell of ye old orgayns in bablake” for 9_s_. 10_d_., but doubtless the new one disappeared in the troublous times that followed. A new one has recently been set up.
The pulpit is of stone and quite new, and the font, erected in 1843, is a copy of that of St. Edward’s, Cambridge.
There are five bells, the inscriptions on them being as follows:
1st. Henrycus Bagley. M.C.
Fecit 1676.
2nd. Pack & Chapman. London
1778. Richard Eaton, Church-warden.
3rd. Henric Dodenhale, Fecit.
M.C.E.I.C.R.I.
4th. (Illegible.) Probably of the end
of fifteenth century.
5th. I ring at six to let men know
When to
and from their work to go.
Neglect and decay it has been seen had provided only too plausible excuses for restoration. In 1858 the church had a narrow escape from a worse fate, for it was proposed to extend it in some direction, and the architect suggested the lengthening of the north transept and the addition of a new north aisle. Probably lack of funds alone prevented the carrying out of a proposal which would have completely spoilt the proportions of this beautiful interior.
THE GREY FRIARS’ CONVENT
CHRIST CHURCH
The third of the “three tall spires,” albeit nothing else remains of the church to which it belonged, deserves that some notice should be given of it and of the men who reared it.
In 1234, eleven years after their first coming into England, the Franciscan Friars are heard of at Coventry, Ranulph, Earl of Chester, having granted them land for their oratory, and the Sheriff of Warwickshire, on behalf of the King, giving them shingles from the woods of Kenilworth wherewith to cover it. In 1359 the Black Prince, then owner of the Manor and Park of Cheylesmore, just outside the walls of the city and adjacent to their convent, granted them so much stone from his quarry there, “as they should have occasion to use about their buildings and walls,” and probably at this time the church, of which Christ Church spire is a remnant, was built.




