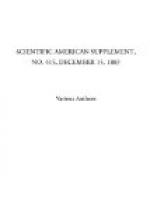South of the mosaic floor and of the east end of the main building there is a large underground chamber with seven openings (each the size of a man’s body) to the surface. The chamber is 12 feet wide and nearly 20 feet long, but the depth is not yet ascertained, owing to the accumulation of debris on the bottom. On the west and north sides a wall of solid rock appears to a depth of 6 feet, showing that the chamber was excavated in part at least in the solid rock. The use of this chamber does not appear evident, unless it may have been a store room. The place within the city shown as “Peter’s Prison” consists of a similar chamber (not dug in the solid rock, however), with similar openings in the ceiling or roof. The ruins extend underground some distance to the east of the mosaic floor, and efforts are being made to purchase the land in that direction, in order to allow of the excavations being extended there. It is almost equally certain that the buildings extended to the south and southeast of the present plat of ground. But the owners of the land are jealous, and everybody is superstitious; consequently, excavations must be abandoned, or move with aggravating slowness.
Dr. Selah Merrill, in a note describing a late visit, says that the west wall of what he called the “main building,” toward the apse of the church, has been removed and the floor cleared, exposing a fine pavement. This pavement, the threshold before mentioned, and the mosaic floor all belong to one period, and to a structure very much older than the date of the “main building.” It puzzled the doctor, because the threshold west of the mosaic floor was not square with the east wall of the “main buildings,” but the reason is now clear. Captain Conder says of this church with such of the ruins about it as were exposed when he was there, that “the whole is evidently of the Crusading period.” As regards the church itself, this is not clear, and the mosaic floor especially may belong to a time many centuries previous to that era. At the south side of the floor of the “main building” a new mouth to the largest cistern has been discovered; over the mouth there is a thick stone 5 feet in diameter. This was eight sided, and was built against the wall, so that five sides are exposed. The stone was cut in such a way as to leave on two of its sides small brackets shaped like the two halves of the utensil called a “tunnel.” It may be of interest to state that this piece of land was offered for sale a few years since, and for a long time went a begging for a purchaser; at last it was sold for 40 Napoleons. During the present year it has passed into the hands of the French for 2,000 Napoleons.
* * * * *




