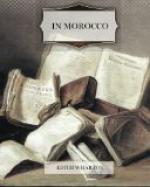[Footnote A: The “deacon” or elder of the Moslem religion, which has no order of priests.]
[Illustration: From a photograph from the Service des Beaux-Arts au Maroc
Fez—the praying-chapel in the Medersa el Attarine]
The interior construction of the mosque was no doubt usually affected by the nearness of Roman or Byzantine ruins. M. Saladin points out that there seem to be few instances of the use of columns made by native builders; but it does not therefore follow that all the columns used in the early mosques were taken from Roman temples or Christian basilicas. The Arab invaders brought their architects and engineers with them; and it is very possible that some of the earlier mosques were built by prisoners or fortune-hunters from Greece or Italy or Spain.
At any rate, the column on which the arcades of the vaulting rests in the earlier mosques, as at Tunis and Kairouan, and the mosque El Kairouiyin at Fez, gives way later to the use of piers, foursquare, or with flanking engaged pilasters as at Algiers and Tlemcen. The exterior of the mosques, as a rule, is almost entirely hidden by a mushroom growth of buildings, lanes and covered bazaars, but where the outer walls have remained disengaged they show, as at Kairouan and Cordova, great masses of windowless masonry pierced at intervals with majestic gateways.
Beyond the mosque, and opening into it by many wide doors of beaten bronze or carved cedar-wood, lies the Court of the Ablutions. The openings in the facade were multiplied in order that, on great days, the faithful who were not able to enter the mosque might hear the prayers and catch a glimpse of the mihrab.
In a corner of the courts stands the minaret. It is the structure on which Moslem art has played the greatest number of variations, cutting off its angles, building it on a circular or polygonal plan, and endlessly modifying the pyramids and pendentives by which the ground-plan of one story passes into that of the next. These problems of transition, always fascinating to the architect, led in Persia, Mesopotamia and Egypt to many different compositions and ways of treatment, but in Morocco the minaret, till modern times, remained steadfastly square, and proved that no other plan is so beautiful as this simplest one of all.
Surrounding the Court of the Ablutions are the school-rooms, libraries and other dependencies, which grew as the Mahometan religion prospered and Arab culture developed.
The medersa was a farther extension of the mosque: it was the academy where the Moslem schoolman prepared his theology and the other branches of strange learning which, to the present day, make up the curriculum of the Mahometan university. The medersa is an adaptation of the private house to religious and educational ends; or, if one prefers another analogy, it is a fondak built above a miniature mosque. The ground-plan is always the same: in the centre




